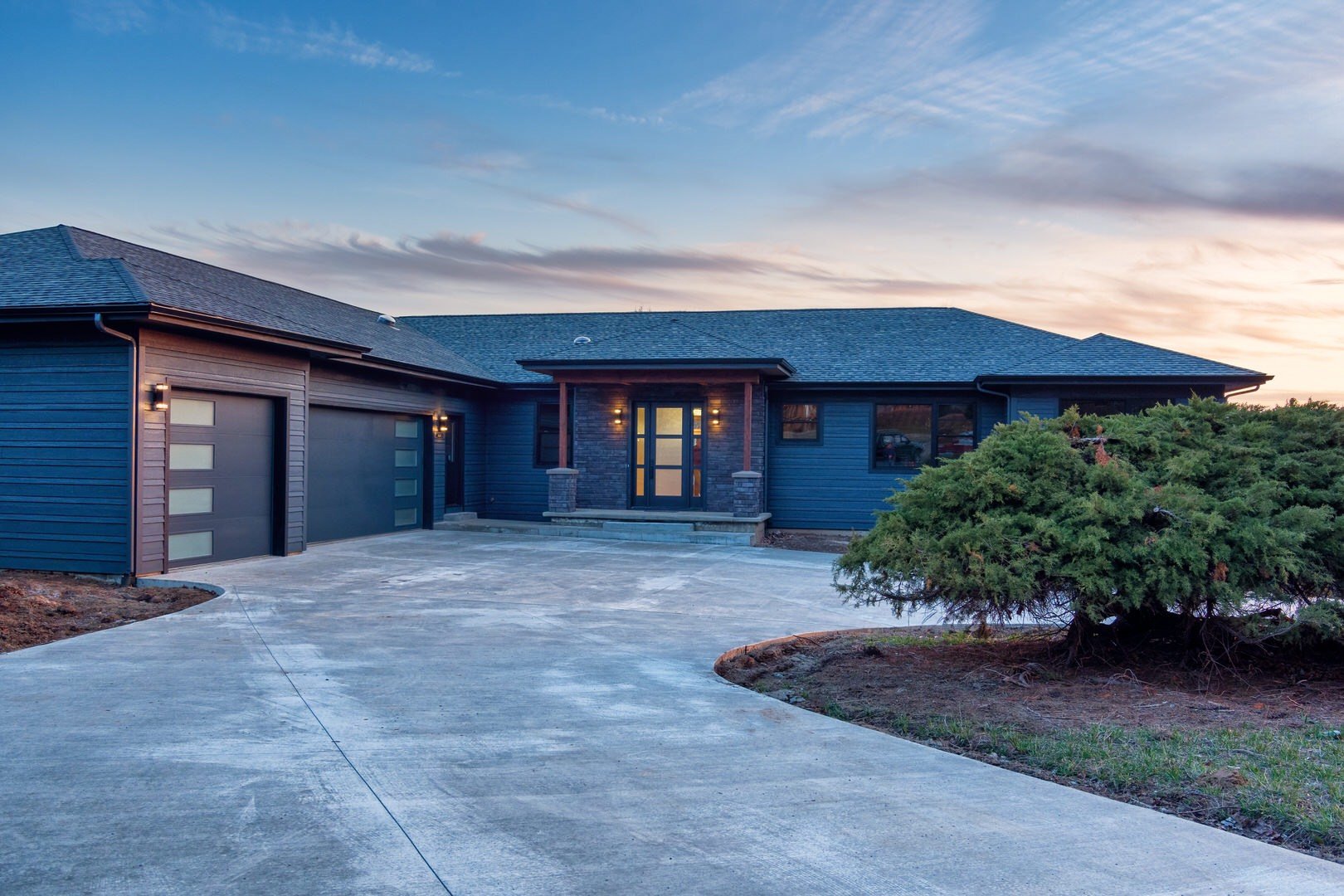
This home sits on a desirable site with gorgeous views. This is something that was taken into consideration by Janette, our architect when the home was initially designed. The sunset can be seen from the kitchen, living room and bedroom windows. Along with this, there is an outdoor area that overlooks the spectacular view. This outdoor area is equipped with infrared heaters so you can sit outdoors in the colder weather. It also was outfitted with outdoor fans so you can stay cool in the summer.
One cool, distinct feature in this home is the celling in the kitchen and living room. These boards, together with the beams add a “New Traditional’ look to this room, which appears as if they (the beams) are supporting the structure; they run from the indoor space to the outdoor space as well, but they are only there for aesthetics. Something else that is cool about these beams are the brackets- they were specially made in Minnesota just for this project. These brackets give the beams the perfect finishing touch to make them really ‘pop’.
Another gorgeous eye-catching part of this home is the fireplace. A fireplace is often used as a central area in the house around which the family can gather in the evening. This makes the room feel cozier, warmer, and inviting. In this new home we used a Heat and Glo FDN-5 BAY fireplace. Along with this fireplace, the millwork surrounding the fireplace was created by our own elite crew in our cabinet shop, which makes the fireplace even more unique. It has special features that naturally draw your eye when you enter the room. We love how this turned out!






