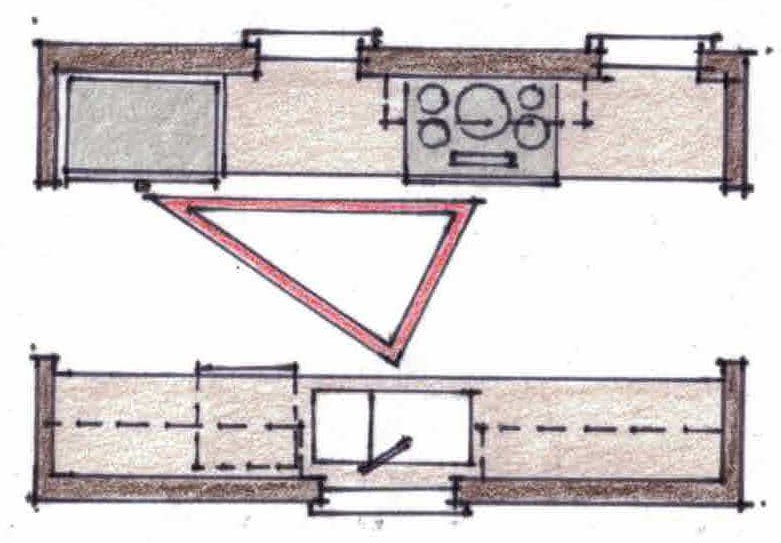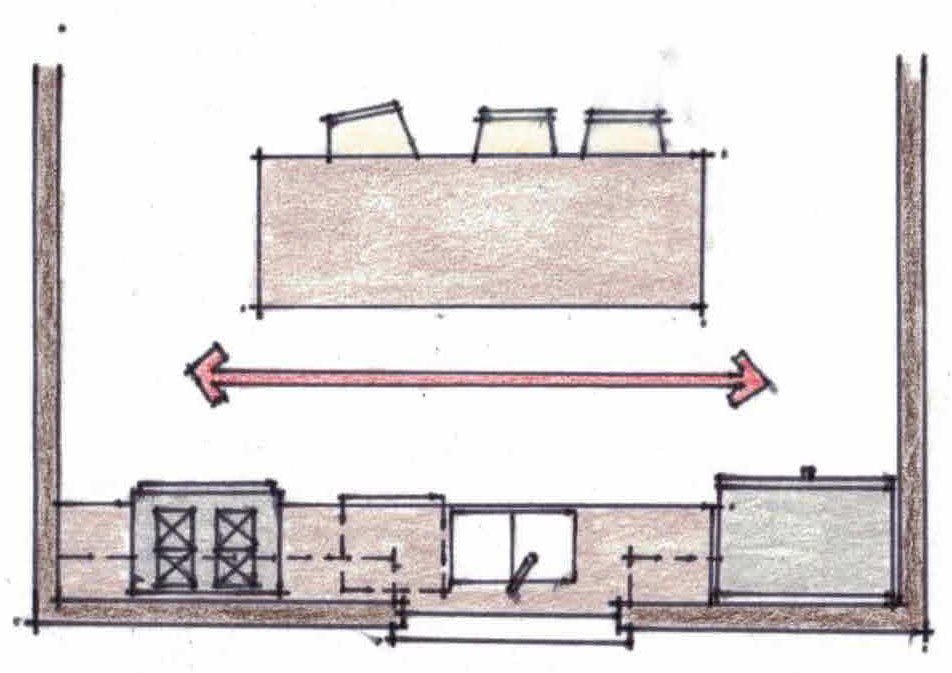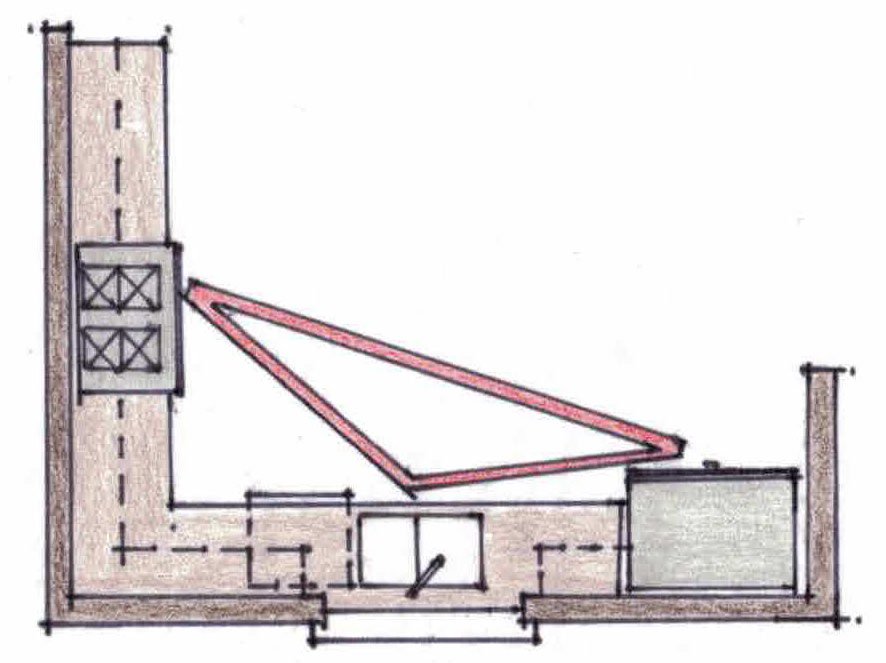Designing the Perfect Kitchen Layout for Your Family
In recent years, we've observed a fascinating evolution in home design, especially in the kitchen. Traditionally seen as the domain for meal preparation and dining, the kitchen has transformed into the heart of the home - a hub of activity and family life. Today's kitchens double as spaces for studying, bill-paying, crafting, internet surfing, or simply as cozy spots for family gatherings. But how do you choose the ideal kitchen layout to accommodate these diverse needs? Let's explore this in detail.
Understanding Your Needs: The First Step in Kitchen Design
The journey to your dream kitchen begins with understanding how you'll use the space. We start with a comprehensive questionnaire that delves into your lifestyle and preferences. Do you envision your kitchen as a social and interactive area, or is your priority more about efficiency in meal prep? Are you a gourmet chef at heart or a master of quick, healthy meals? These insights help us tailor a design that's uniquely yours.
Space Planning: Key to a Functional Kitchen
If you're remodeling, assessing the available space is crucial. We'll explore options to maximize your kitchen's potential, whether it's expanding its footprint or optimizing the existing layout. Drawing up several concepts, we guide you through each option, explaining the benefits and limitations, ensuring the final design resonates with your vision.
Exploring the Four Basic Kitchen Layouts
The One Wall Kitchen: Ideal for contemporary lofts or urban condos, this layout features all appliances and cabinets along a single wall, often accompanied by an island. This linear arrangement simplifies movement but lacks a traditional work triangle, which can impact workflow efficiency.
The Galley Kitchen: Characterized by two parallel walls with counters, cabinets, and appliances, the galley kitchen is a marvel of functionality in a compact space. This layout offers maximum efficiency, especially in smaller homes or apartments.
The L-Shaped Kitchen: Versatile and adaptable, the L-shaped kitchen works well with or without an island. It strikes a balance between enclosed space and openness, making it ideal for both solo cooking and social interactions. For homes with multiple cooks, adding a second L can create two work triangles, enhancing functionality.
The U-Shaped Kitchen: Enclosed on three sides, this layout maximizes storage and counter space. It's particularly effective in larger kitchens, allowing for a seamless workflow around a single work triangle. Modifying it to a four-sided layout can further enhance its functionality.
Customizing Your Kitchen Layout
Each kitchen layout has its strengths, but the key to a perfect design lies in customization. For example, if you love entertaining, incorporating an island in a one-wall or L-shaped kitchen can provide additional seating and prep space. In a galley kitchen, smart storage solutions can make the space feel larger and more open.
Materials and Finishes: The Final Touch
Choosing the right materials and finishes is just as important as the layout. Durable countertops, easy-to-clean surfaces, and high-quality cabinetry not only add aesthetic appeal but also contribute to the kitchen's functionality and longevity.
Energy Efficiency and Sustainability
In today's world, a sustainable approach to kitchen design is not just a trend but a necessity. Opting for energy-efficient appliances, sustainable materials, and LED lighting can reduce your carbon footprint and save on utility bills.
Bringing It All Together
The perfect kitchen layout is one that reflects your personal style, meets your functional needs, and fits seamlessly into your daily life. Whether it’s a bustling family center or a serene culinary retreat, your kitchen should be a space where memories are made and cherished.
Remember, the heart of your home is not just about the physical layout; it's about creating a space that resonates with your family's lifestyle and dreams. So, embark on this journey with excitement and creativity, and watch as your ideal kitchen comes to life!



